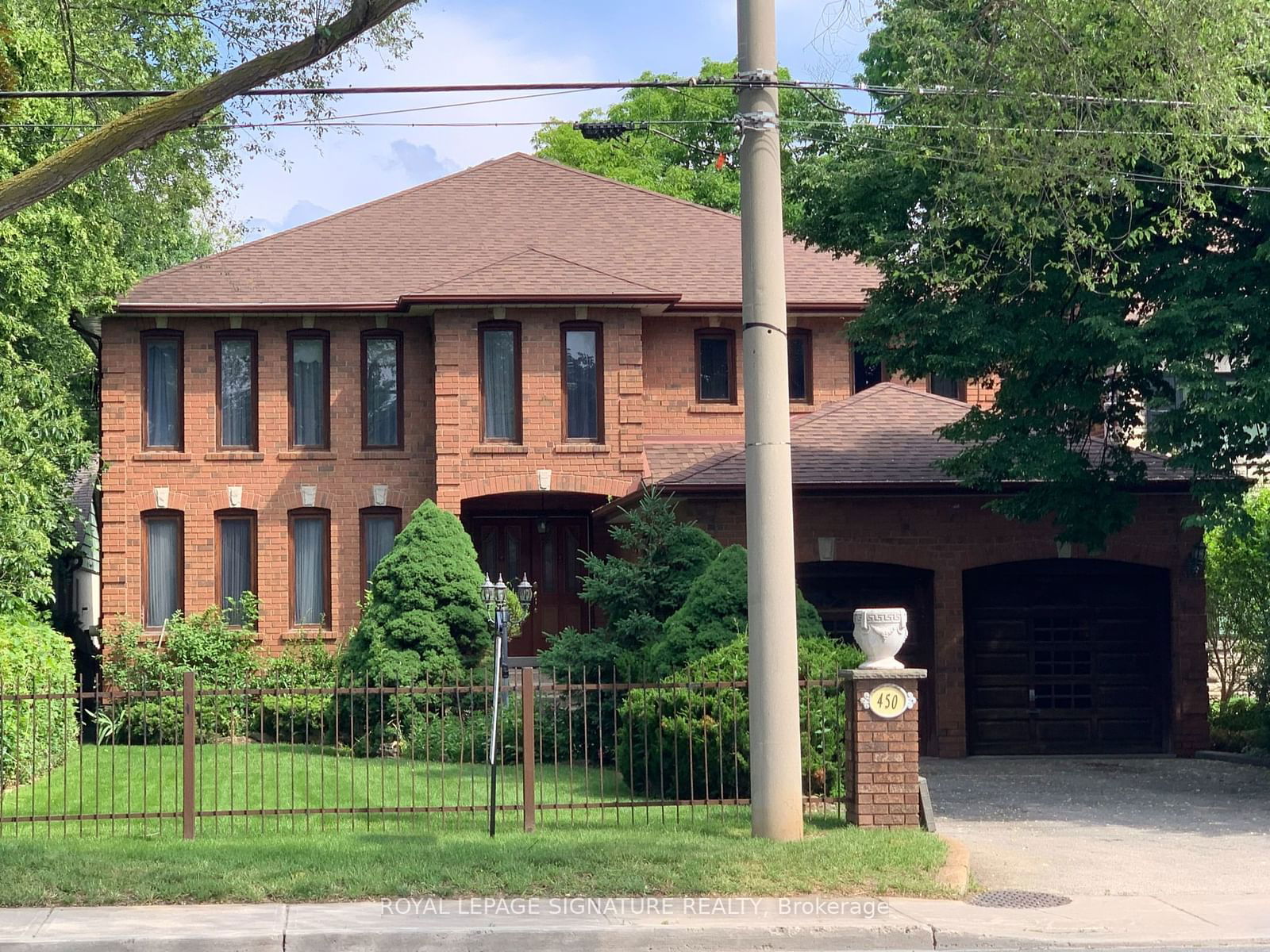$2,998,900
4-Bed
5-Bath
5000+ Sq. ft
Listed on 9/11/24
Listed by ROYAL LEPAGE SIGNATURE REALTY
Stunning Custom Executive Built Home with Gorgeous walk-out basement (above grade) to Spectacular 350ft (Tableland) Ravine Lot Country Living in The City. Over 5,000 Sq Ft. Luxury Living Space enjoy breathtaking views from your massive 1st/2nd Flr Balconies Built With Finest Materials all walls/ceilings hand plastered. Beautiful oak trim thru-out. Solid Wood Cabinetry Hardwood Flr Thru-Out Herringbone (Family Rm) Two Custom Built Fireplaces, Floor to Ceiling Windows, Massive Room Dimensions. Oak Circular Staircase. 2 Family Size Kitchens, Sauna, One of Kind East York Home, Double Car Garage, 4 car private parking. Situated Minutes to Downtown, DVP, Parks, Schools, Diefenbaker District, Schools + Transit.
Property Being Sold In 'As Is" Condition.
To view this property's sale price history please sign in or register
| List Date | List Price | Last Status | Sold Date | Sold Price | Days on Market |
|---|---|---|---|---|---|
| XXX | XXX | XXX | XXX | XXX | XXX |
E9345261
Detached, 2-Storey
5000+
13+4
4
5
2
Attached
6
31-50
Central Air
Apartment, Fin W/O
Y
Brick
Forced Air
Y
$10,273.95 (2023)
325.00x50.00 (Feet) - As Per Survey
